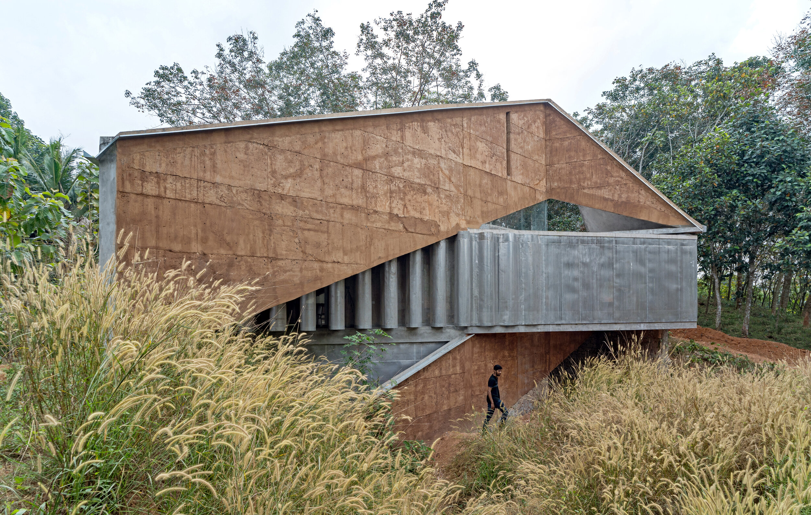
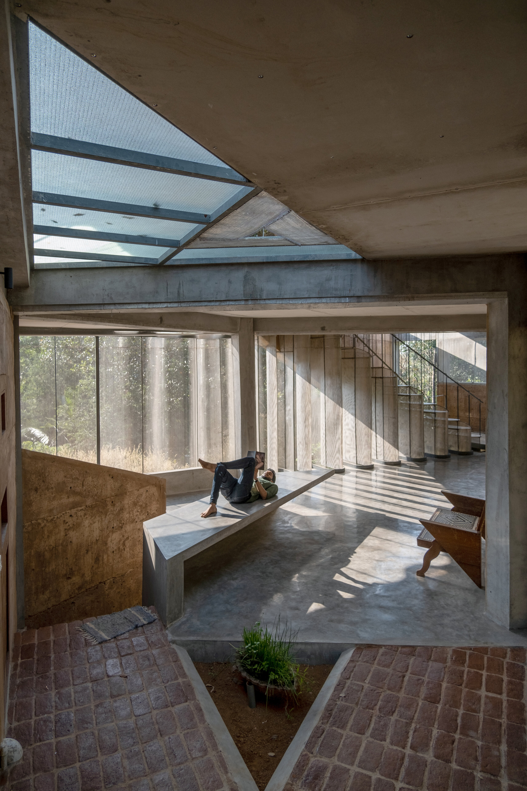

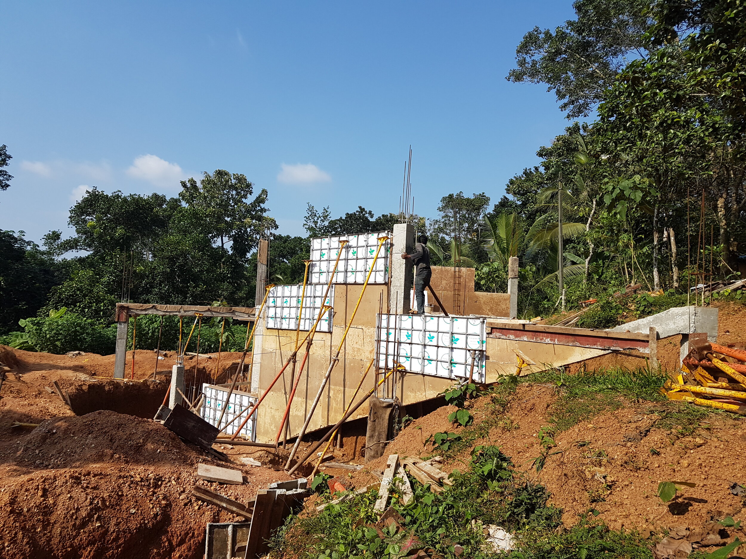
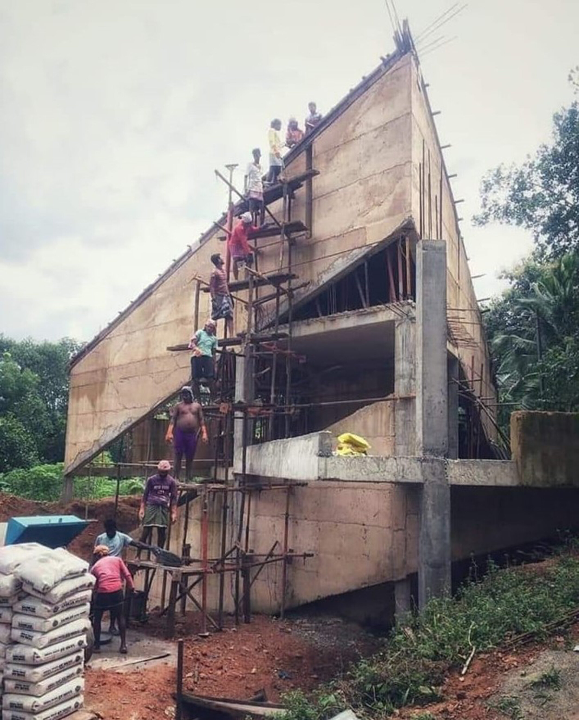

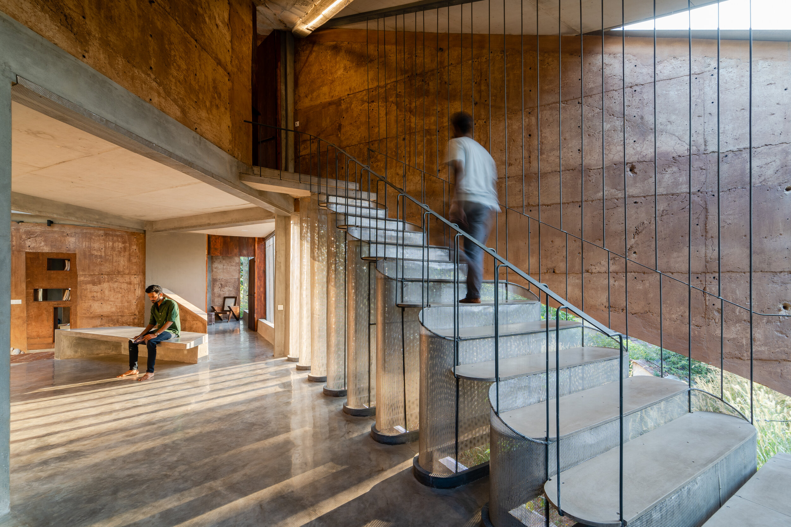
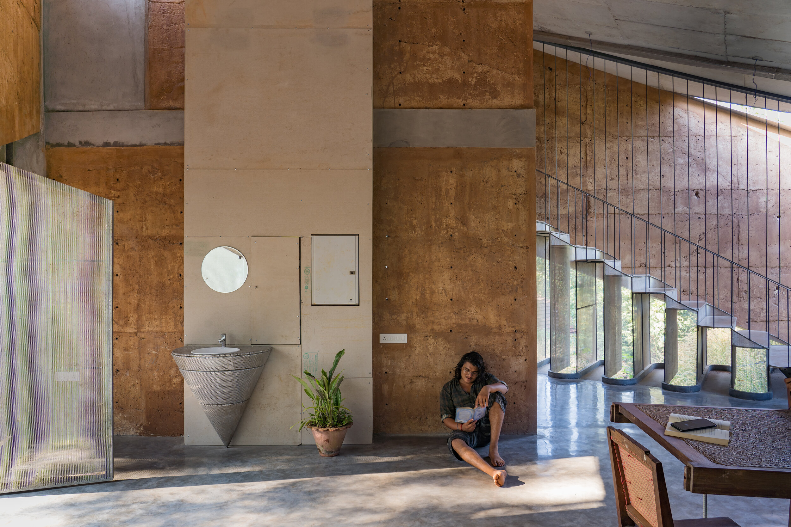
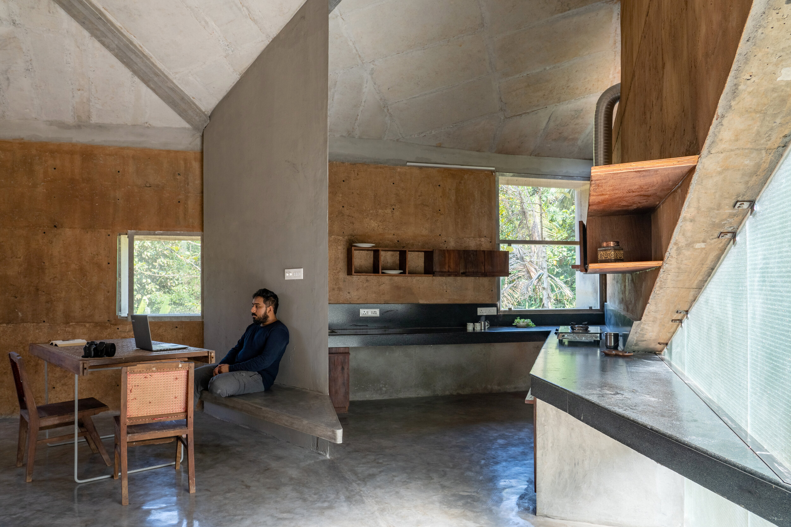
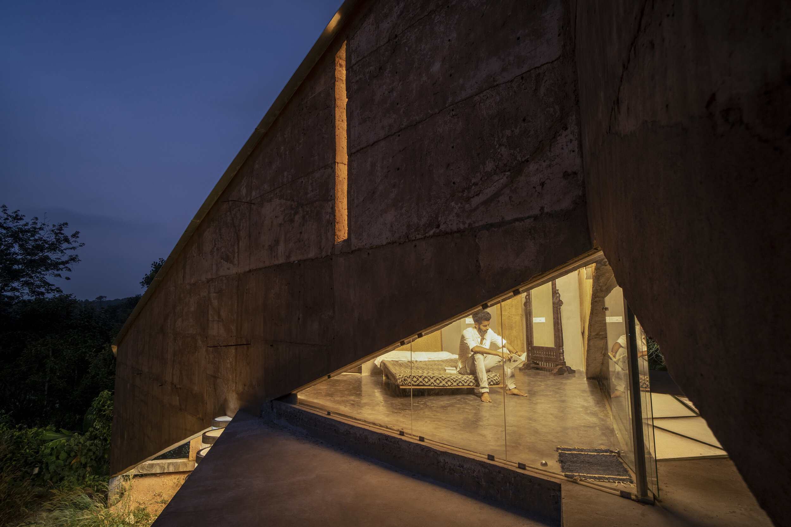
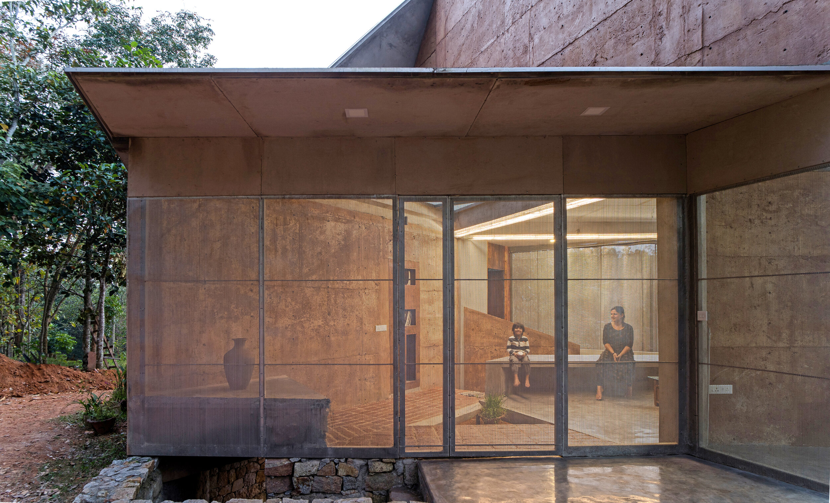


Set against one of the silent hilltops of Trivandrum, the site was located at the highest point in that particular part of the woods. However, being a west facing site one would have to hold up a hand to shield their eyes from the harsh west sun. That ‘hand’ was reimagined as a slanting wall along the site giving birth to the concept of conceiving the residence as - Shikhara ( Peak)

The wall, brutal but a shade from the harsh heat and direct sunlight was to be made from the materials procured from the land itself.

The soil procured by excavating the rainwater harvesting tank and the basement floor however presented an opportunity in the guise of a problem. The rocky terrain soil was filled with pebbles and debris which was deemed unsuitable for making mud bricks.

The patented technique of Shuttered Debris Wall was used here. This wall construction technique involves mixing cement, soil and waste materials of various sizes(coarse aggregate) ranging from 10mm -70mm skilfully to give a strong wall ( 5.2MpA compressive strength)

Since the major length of the building ran along the West side as a solid wall with small openings, lack of cross ventilation posed a new problem. After foraging in the market the answer rose in the form of Aluminium coin sheets that were perforated to let in light and air.

A rhythmic undulating pattern was worked out on it so that this facade doubled up to become the staircase and answer the security concerns.