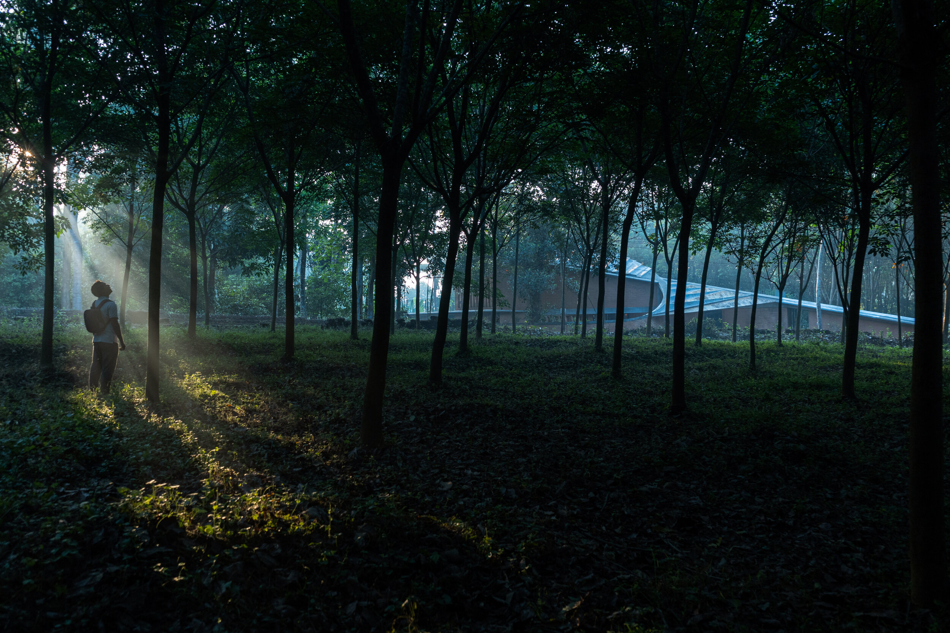
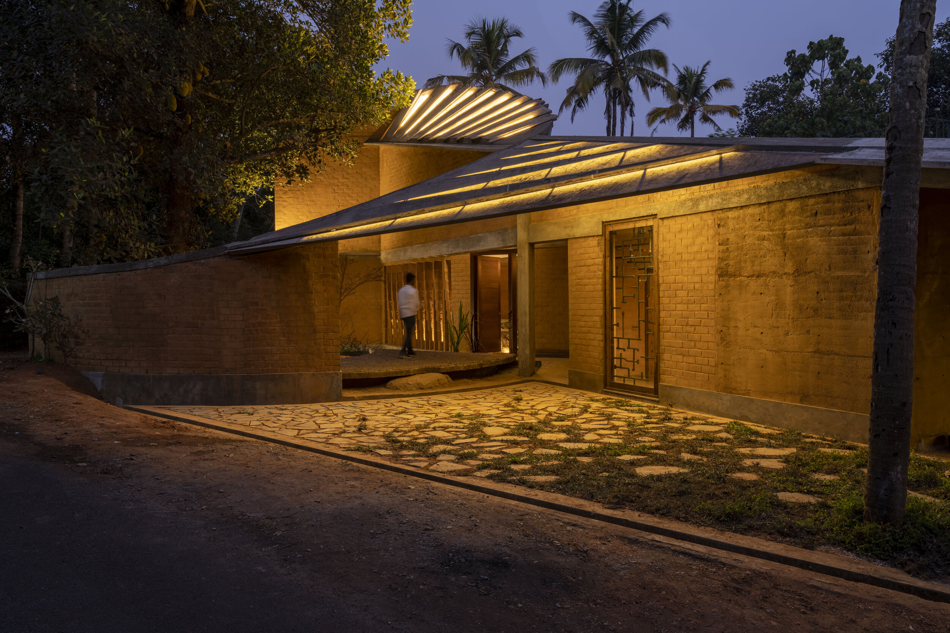
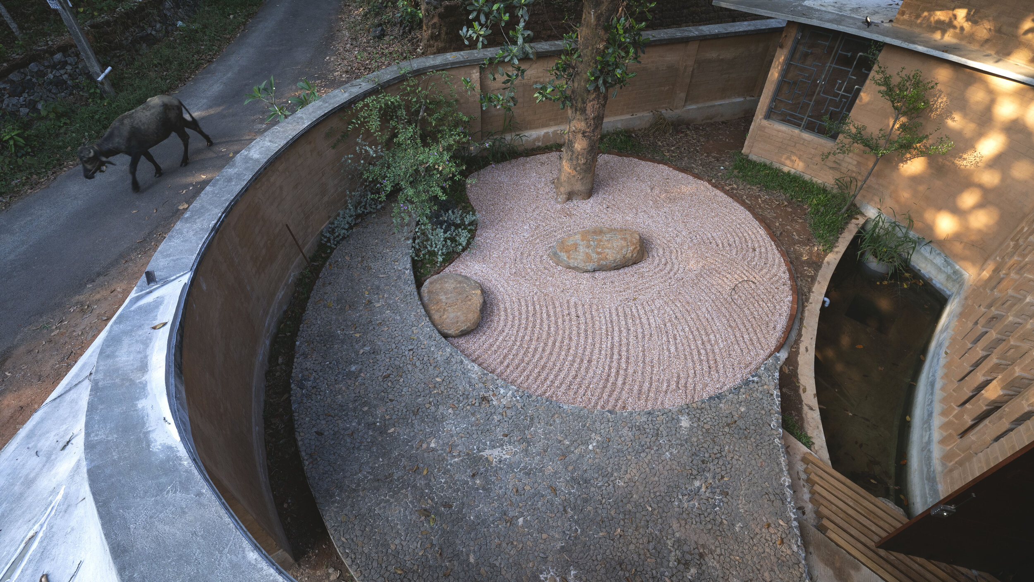

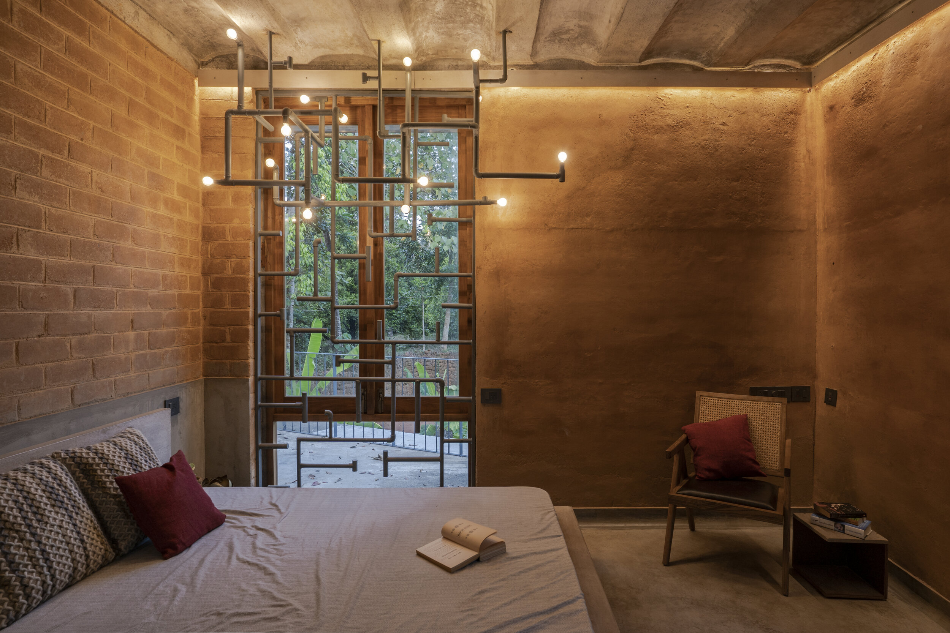
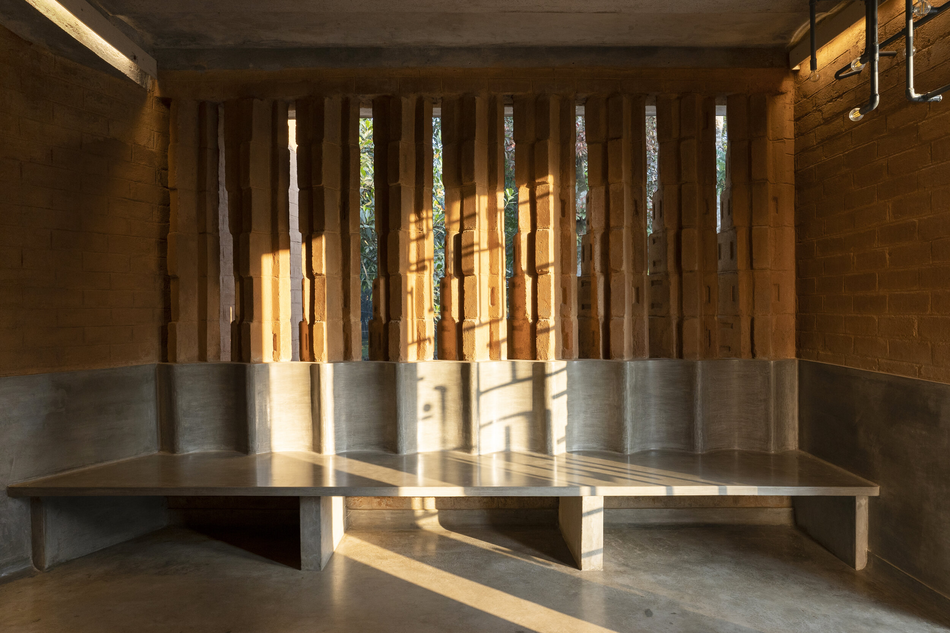
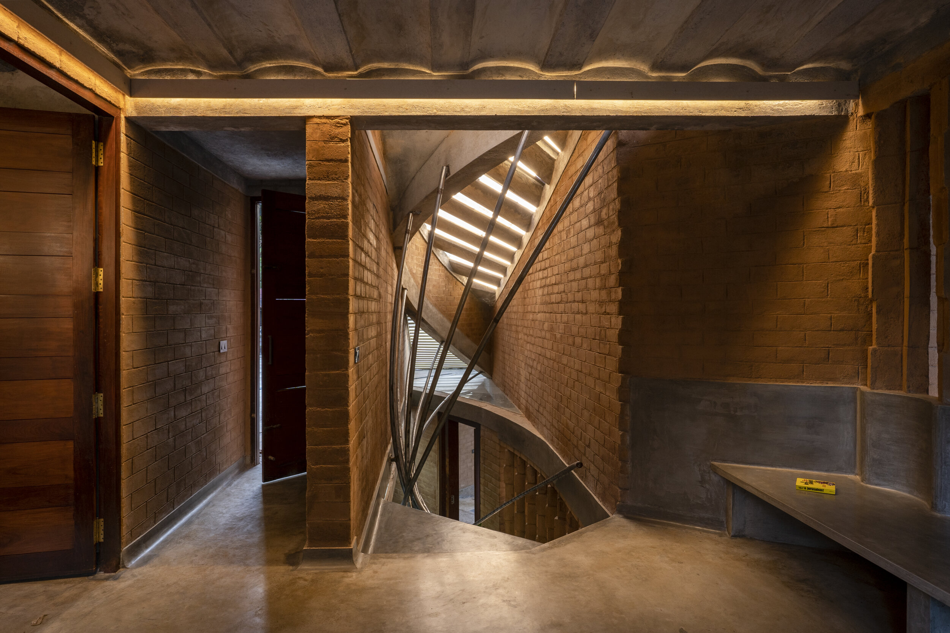

The Jackfruit Garden Residence as the name suggests is a house for Mr. Riaz, whose very design arose from trying to retain the huge jackfruit tree growing in one corner of the site.

Another consideration to keep in mind was that designing for a large family also meant that privacy was of utmost importance if we wanted the common spaces to be inclusive.

This gave form to the idea of a compound wall that revolves around the tree and twists upwards to join the ferro-cement shell roof of the house, seamlessly. This in turn created a small intimate space landscaped like a Japanese Zen garden providing ample shade, privacy and is also easily accessible from the kitchen.

The staircase that floats over the naturally lit atrium is like a fallen cloth spreading over a series of crisscrossing pipes.

With the large sizes of the openings in question , the grillwork was designed by piecing together discarded pipes from the scrapyard. These pipes then come alive and fold in and out to become chandeliers in all the rooms propagating the idea of using such scrap instead of gorging into fresh material.